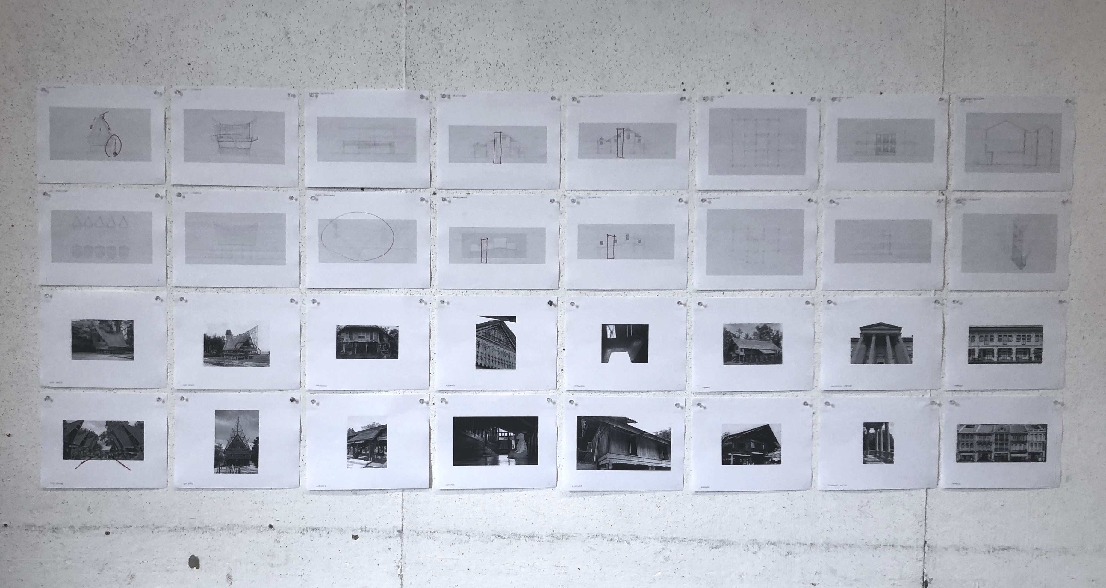
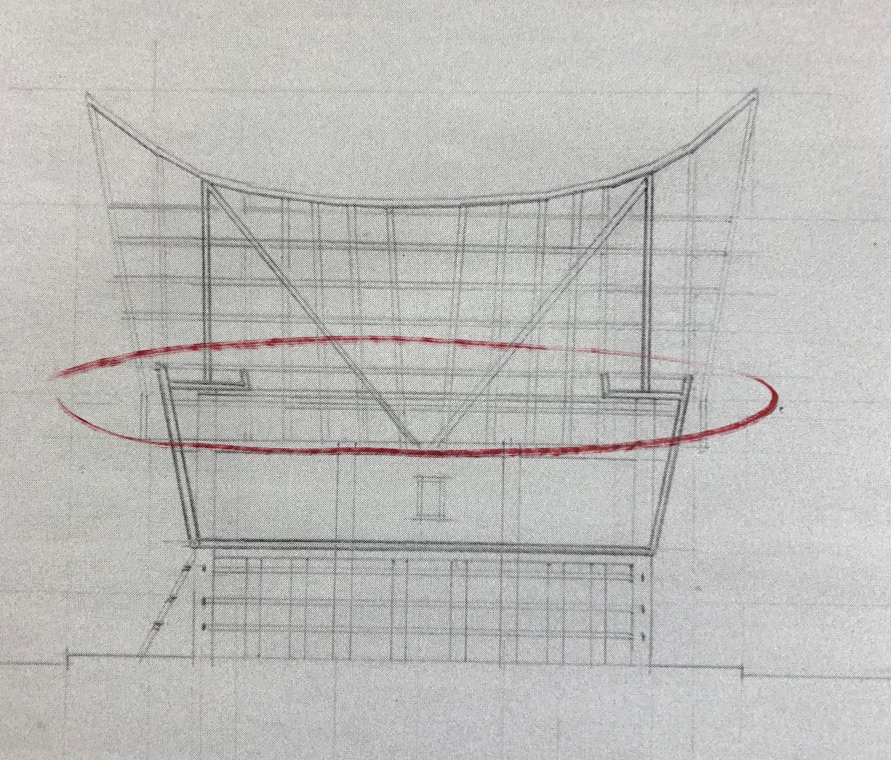
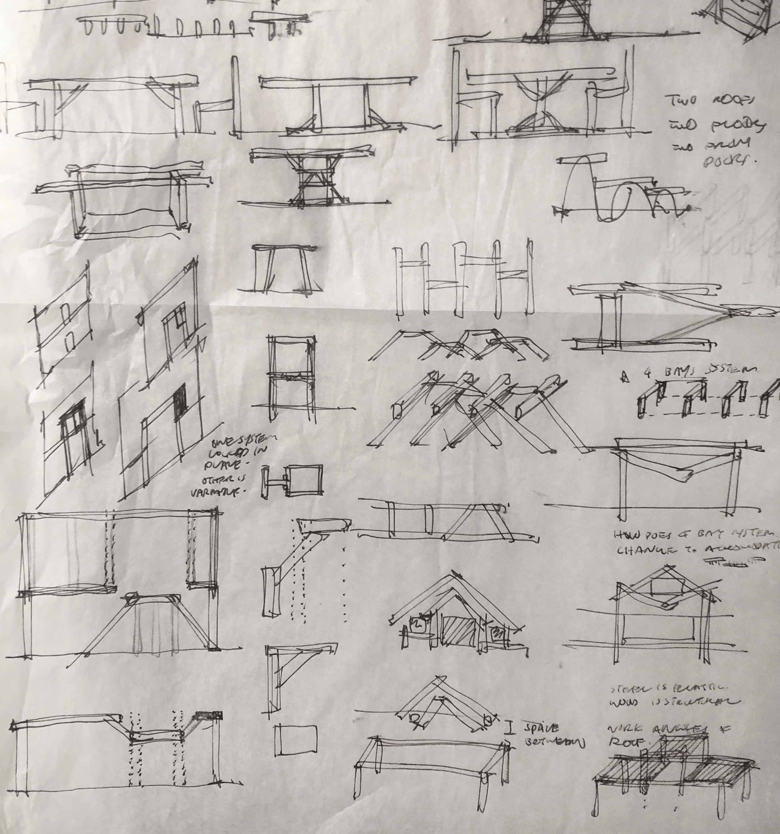
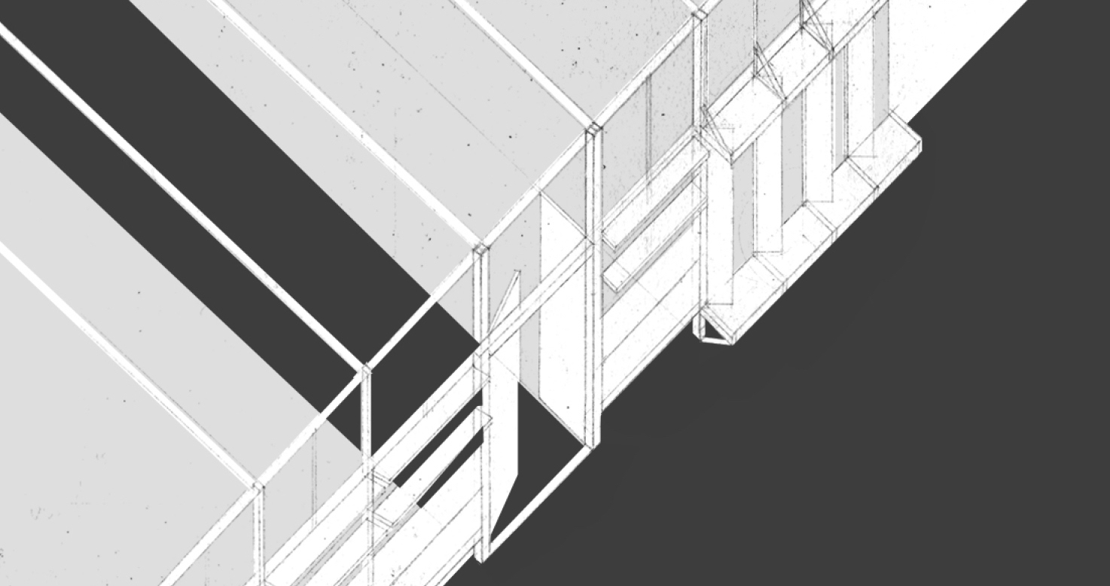

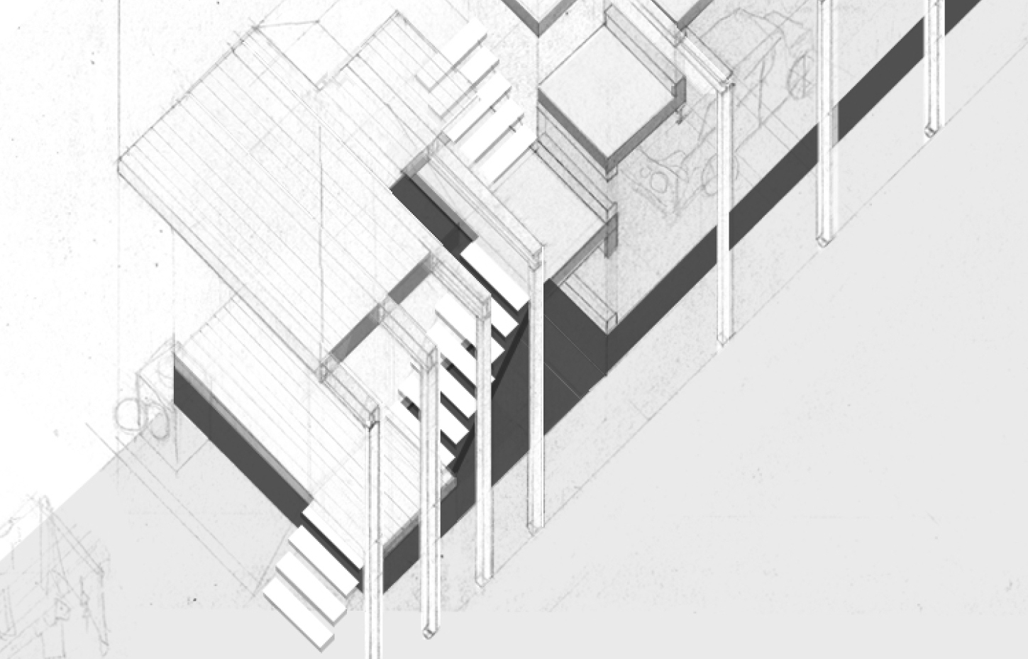
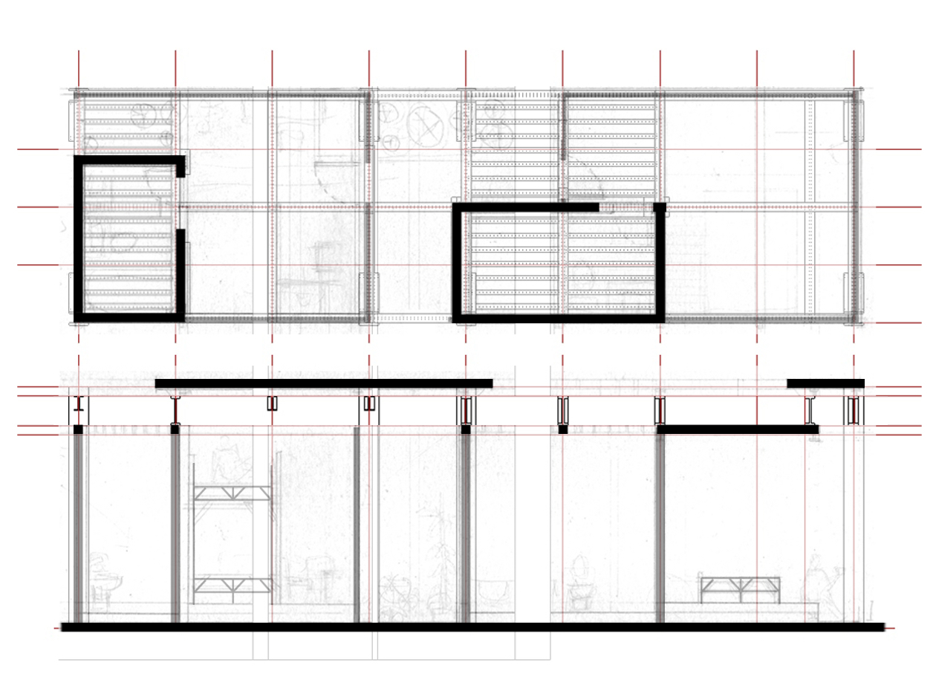
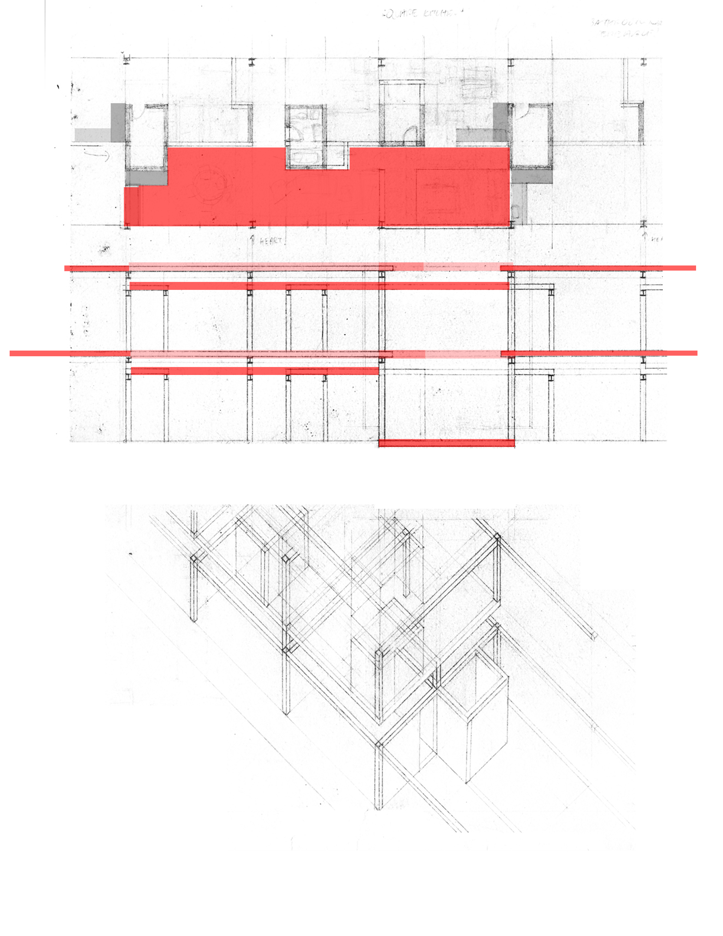
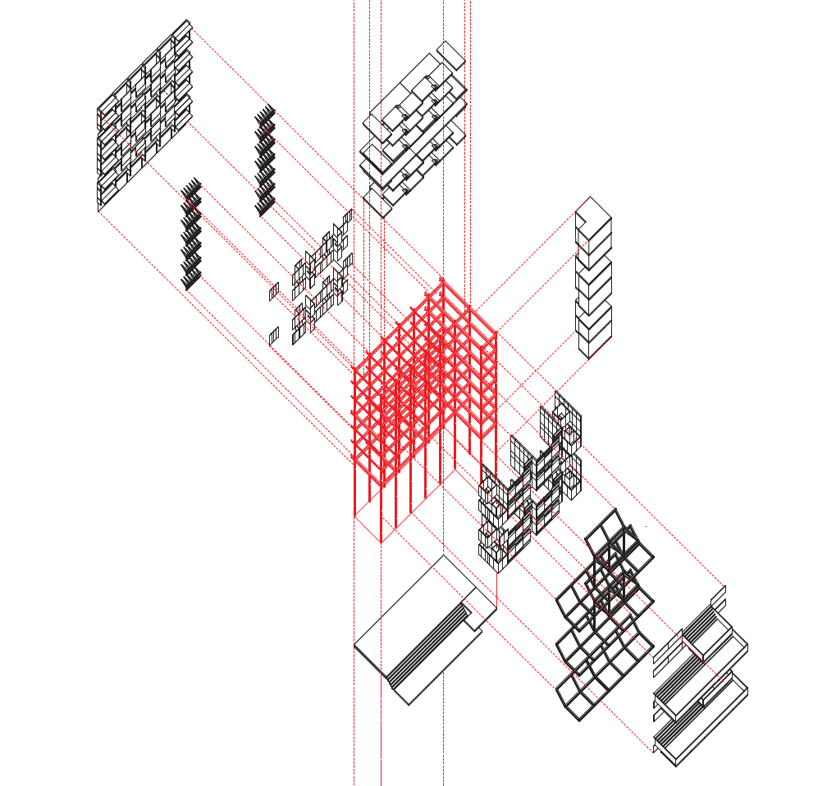
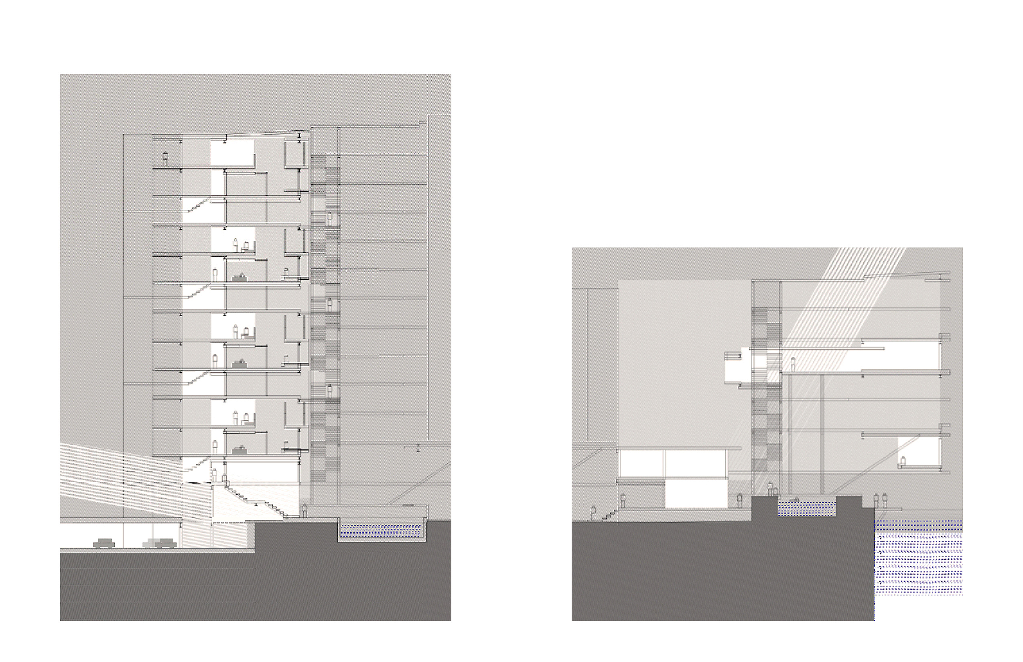


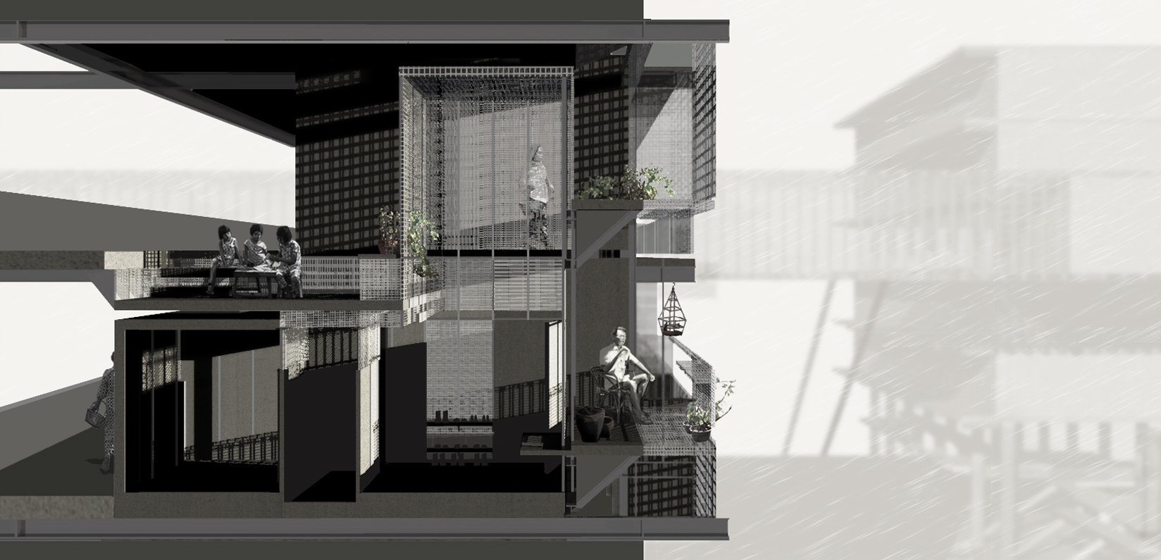
How does one design for the humid environment at the human scale? In documenting the joints of the traditional Malay house, I found that even major structural elements were designed to account for the movement of air and rain, which generated consequences concerning privacy for both the inhabitant and the passerby. In designing for an alternate model of public housing, the first challenge was to create a common passage without relying on the linear corridor. Since acts of inhabitation practiced by Singaporeans (hanging clothes, playing soccer) are constantly in conflict with the passageway, unit components were designed as a collection of parts, to be experienced without a set sequence. The one-bedroom unit, once associated with social failing as opposed to the “family-sized” multi-bedroom unit, is reimagined as a flexible space, where it can also function as an additional room for the surrounding units, or as a shared space for outdoor activity.
The next challenge was to extend notions of family to neighbours from across the block- unit parts are assembled and repeated to inform configurations for an amphitheatre, gym and cafe. I found that it was in designing cross-ventilated public spaces that provided shelter from heavy rain, strong winds and harsh sunlight, while still encouraging social gatherings, that the experience of the humid tropical environment can be comfortably inhabited.
Process: Research and documentation, Hand-drafting, Wood-working, Rhino rendering, Illustrator diagrams, Photoshop collage
< Narrative
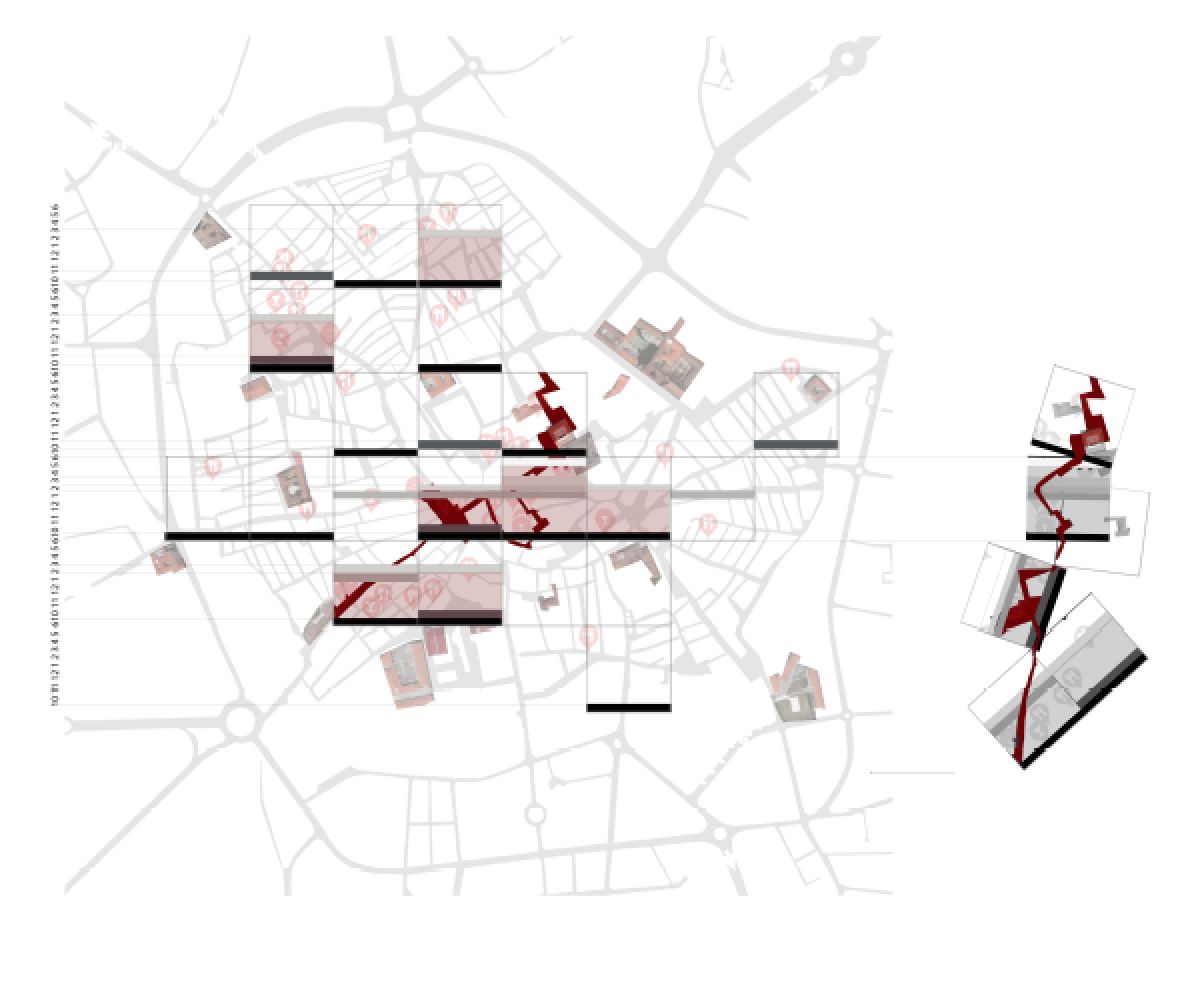
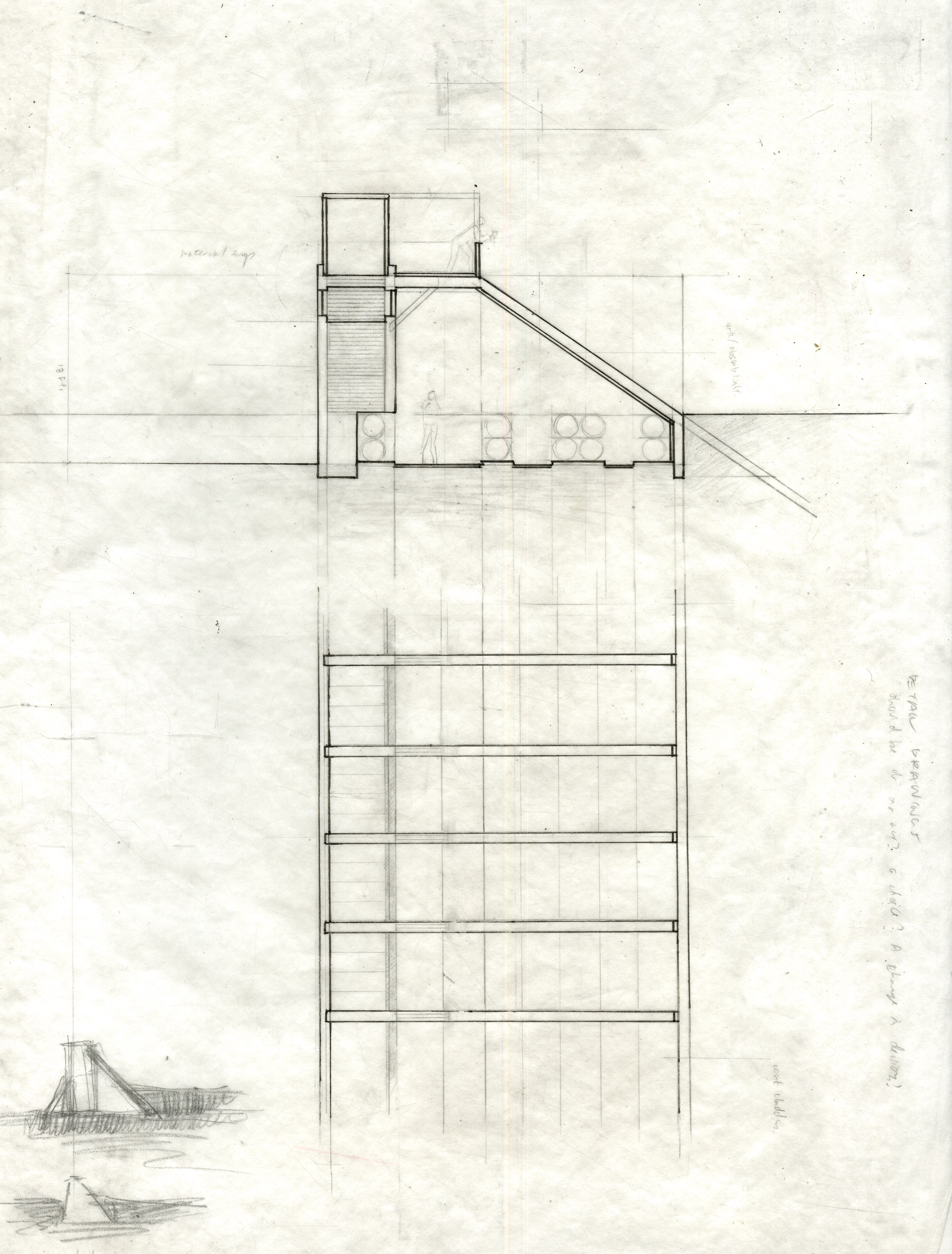
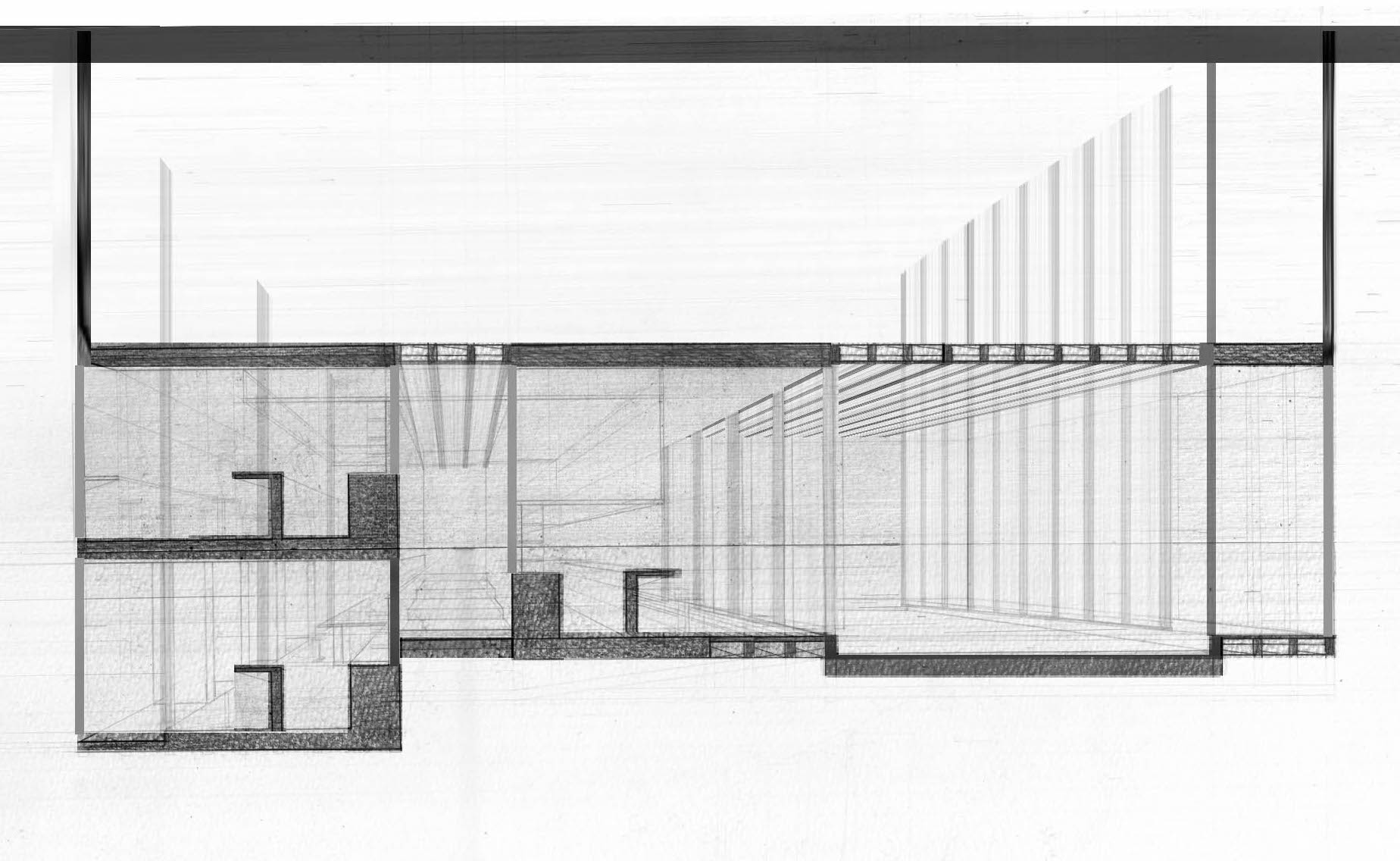




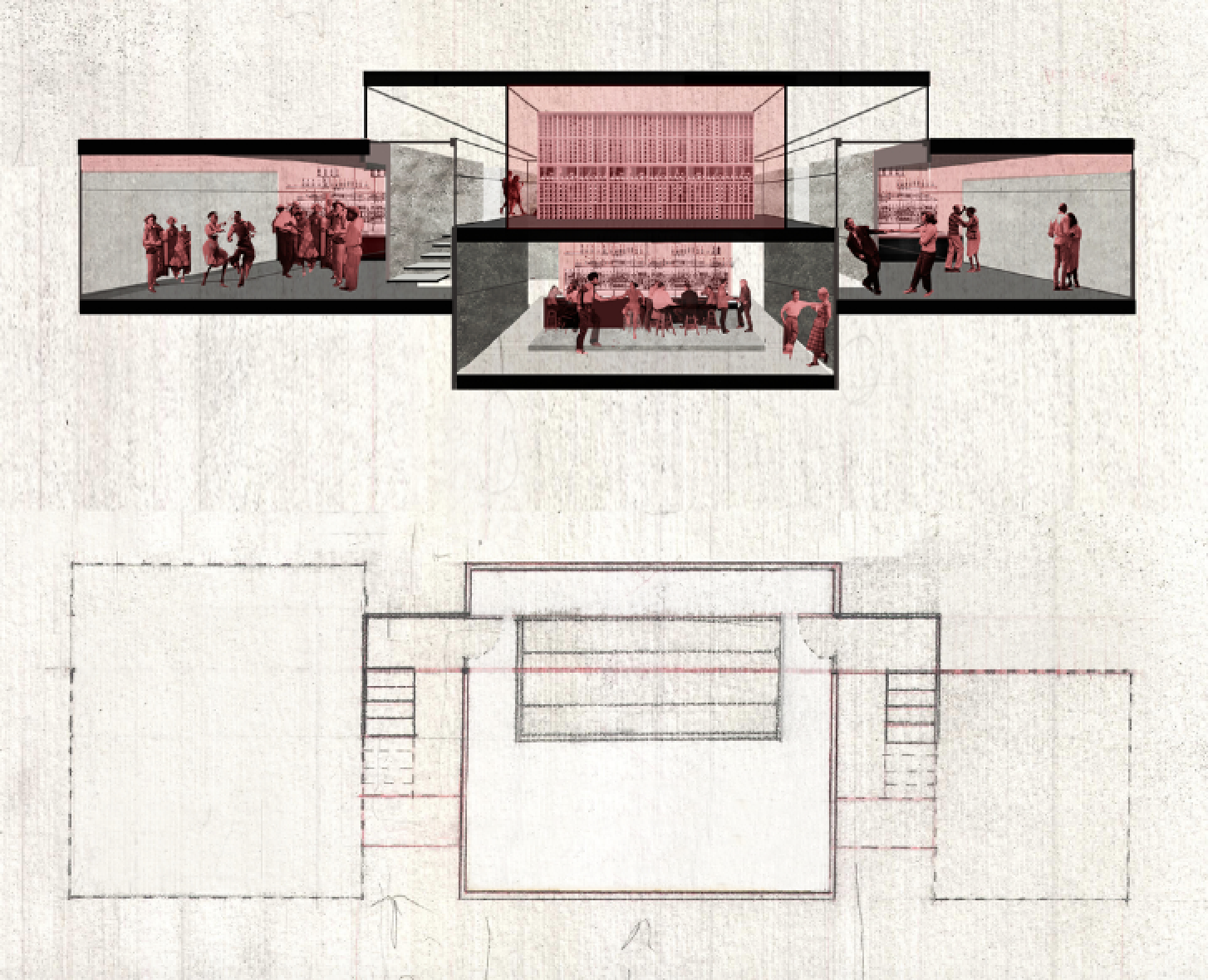
What are the spatial consequences of extending the night? In mapping the steps taken in the process of maintaining wine in amphoras of Alentejo wine, and transitioning to mapping areas of the streets of Evora where people congregate after bars and clubs have closed, I wanted to create a container with a constantly “overflowing” capacity. My first iteration was conceived as a single container divided into multiple rooms, but this placed the limits of its capacity on the outermost layer.
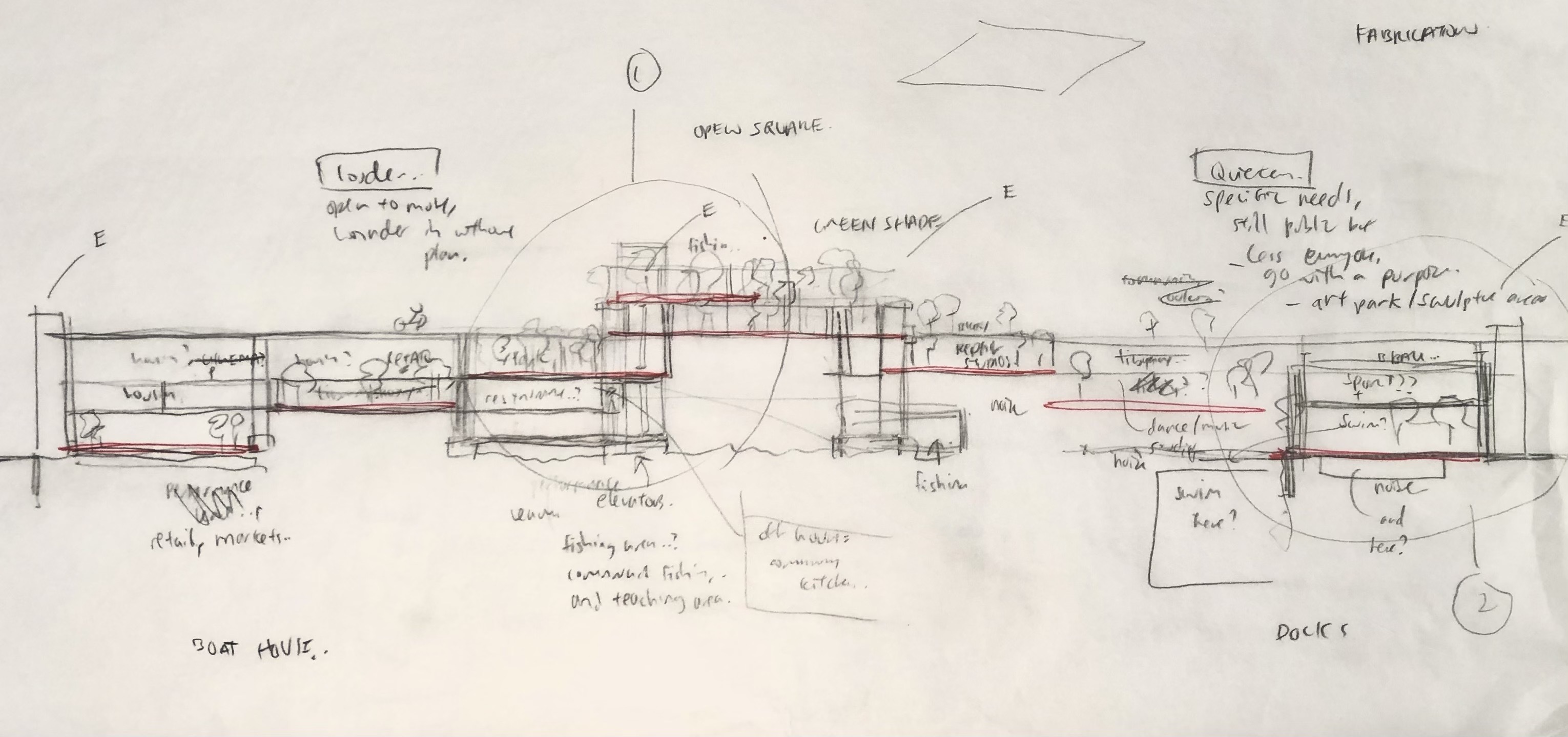
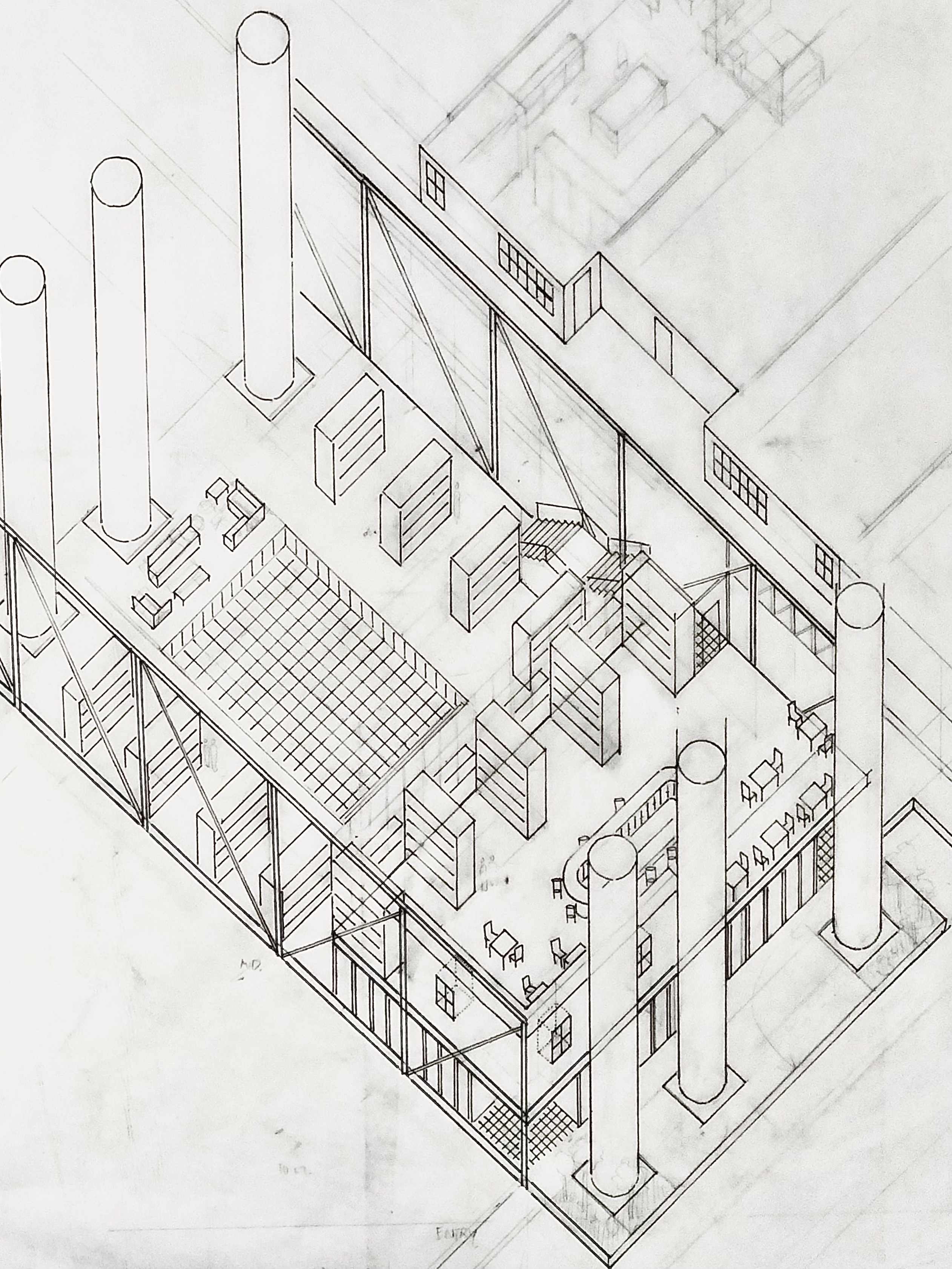
In 2023 I revisited this work and expanded upon the idea of suspending volumes of space under the bridge. The project now spans across the entire bridge, with the volumes increasing in height from the surface of the water as they get closer to the bridge, and decreasing in height as they approach the shore. Instead of just a nightclub, the programs now include a library, basketball hall, a live music space on the water and residential units. The underutilised area under the bridge is rethought as a extension of the community from East providence to Providence Main.
Process: Mapping, Hand-drafting, Material studies, Wood-working, Photoshop collage
< Narrative
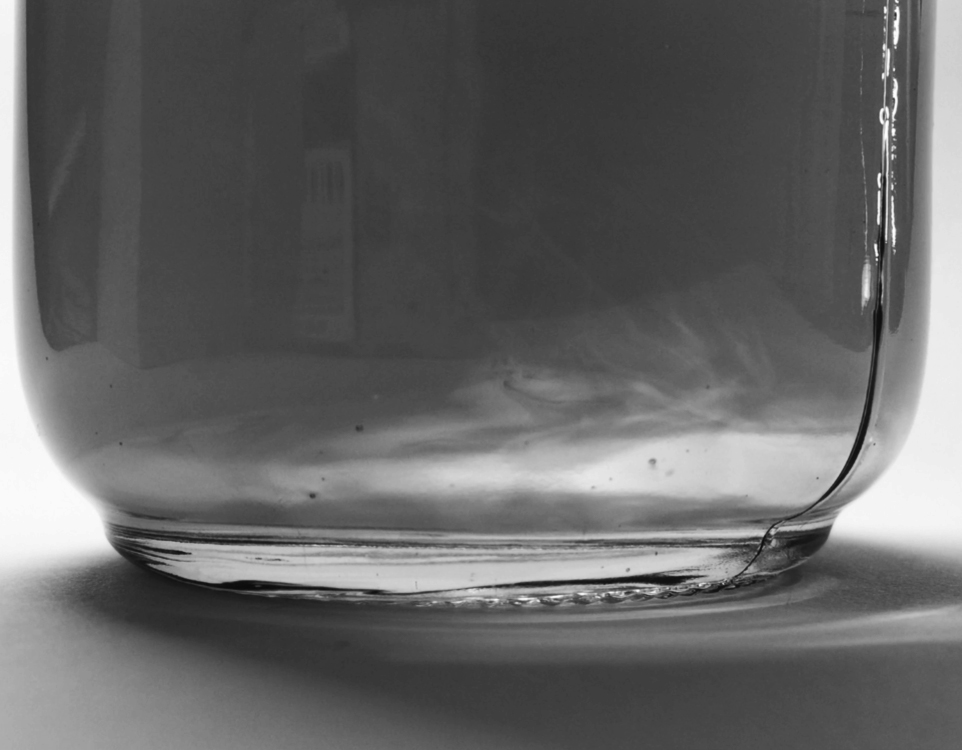
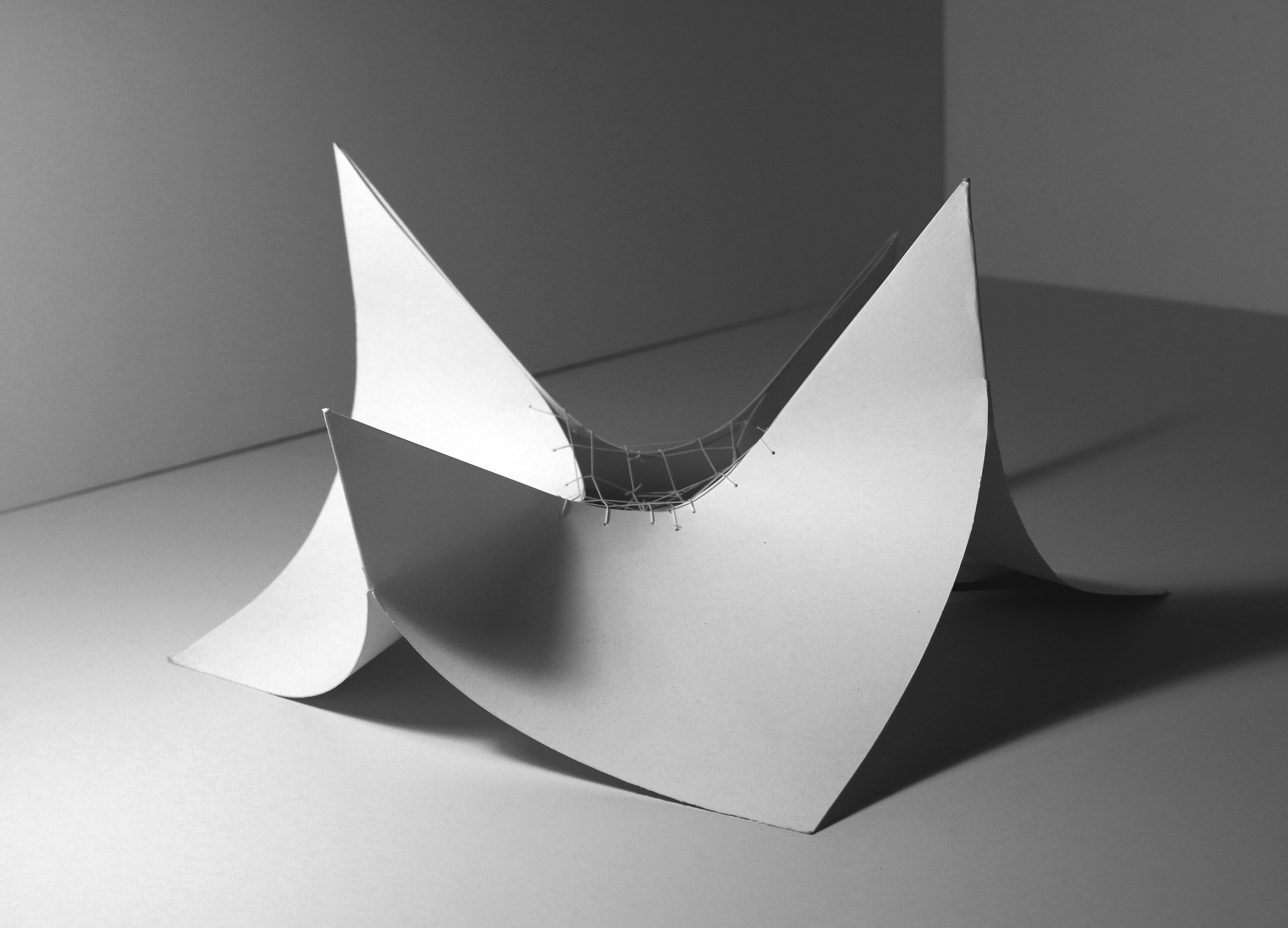
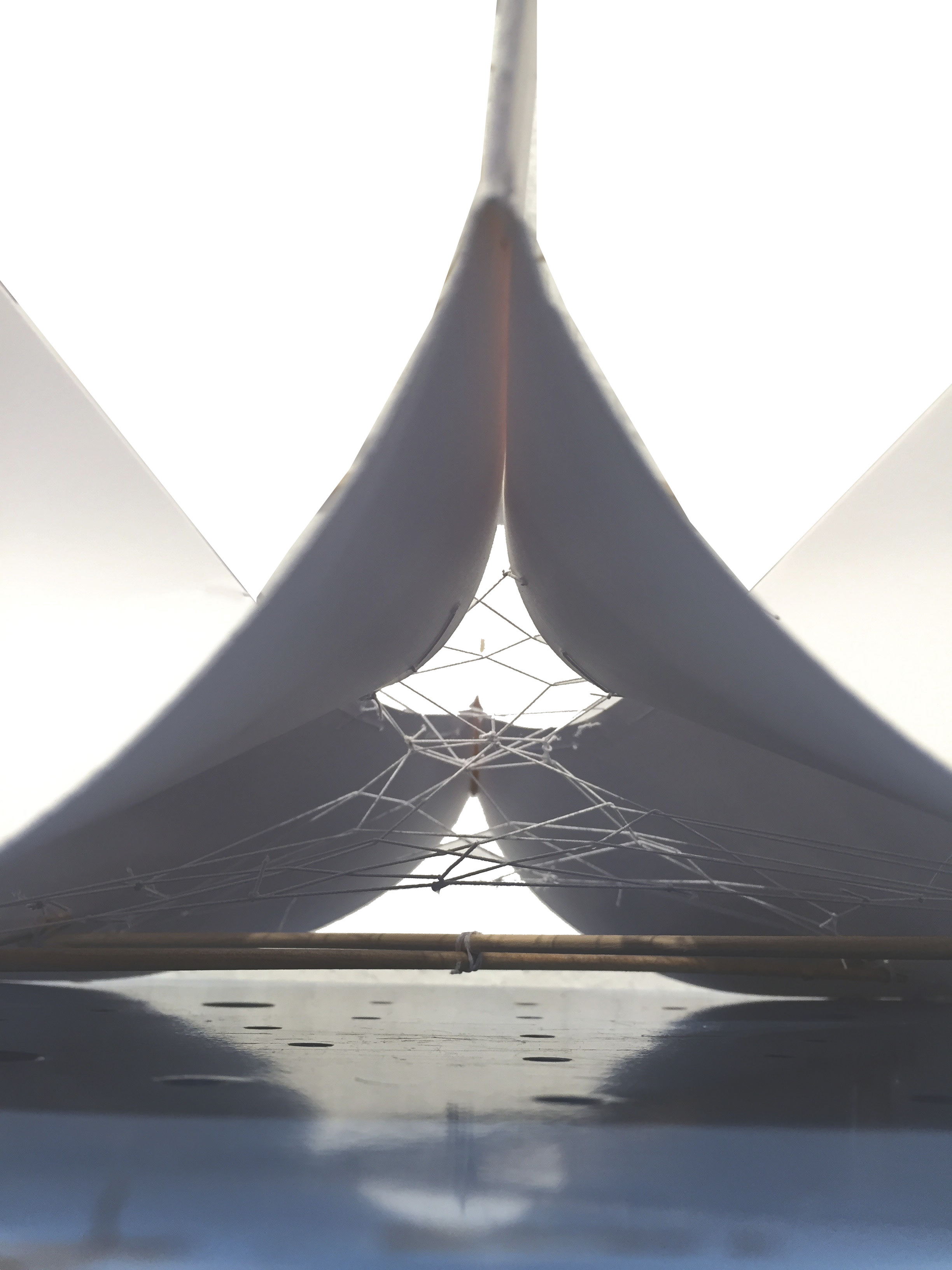
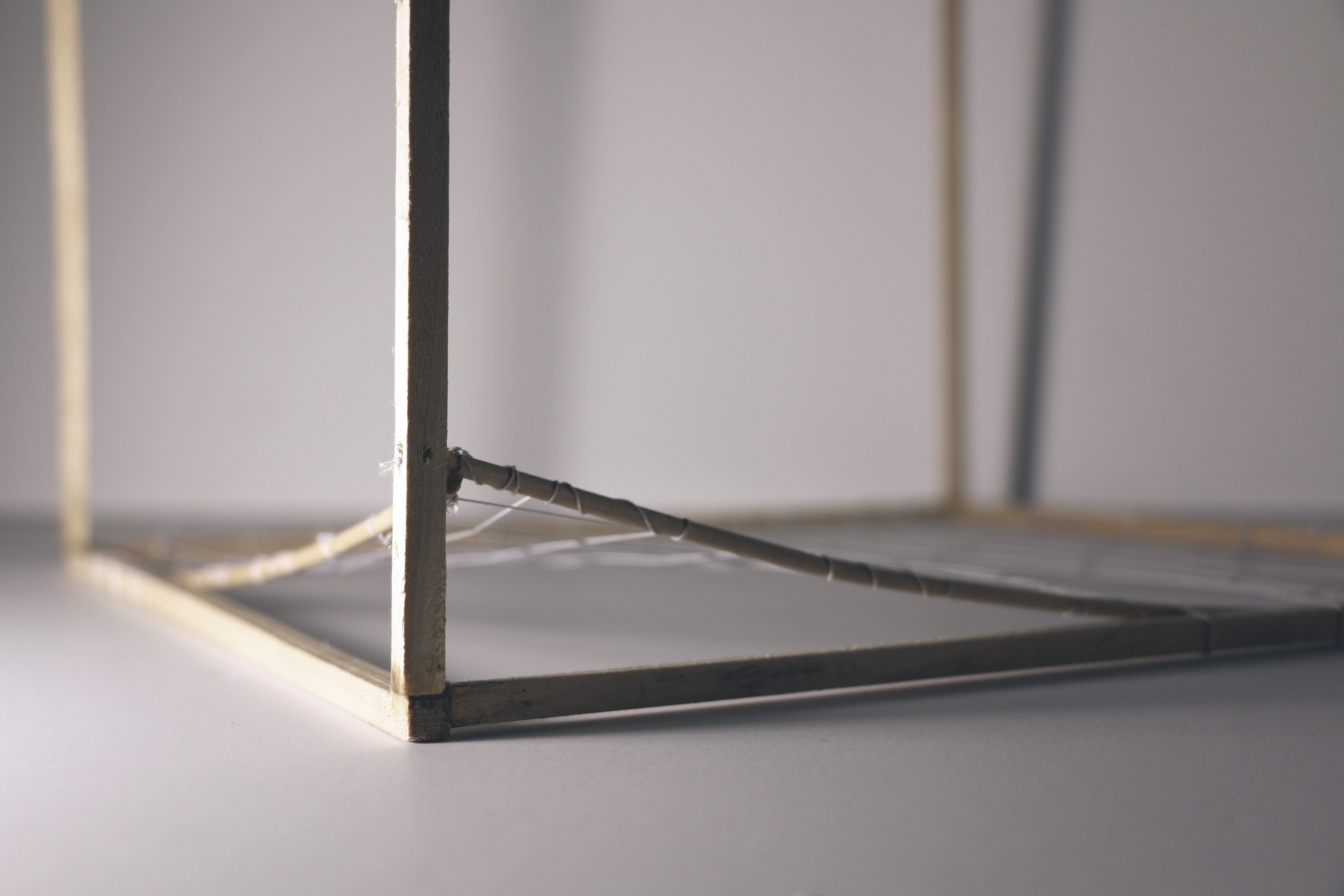
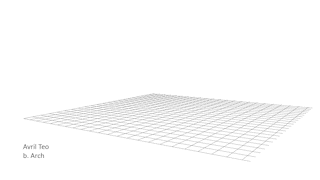


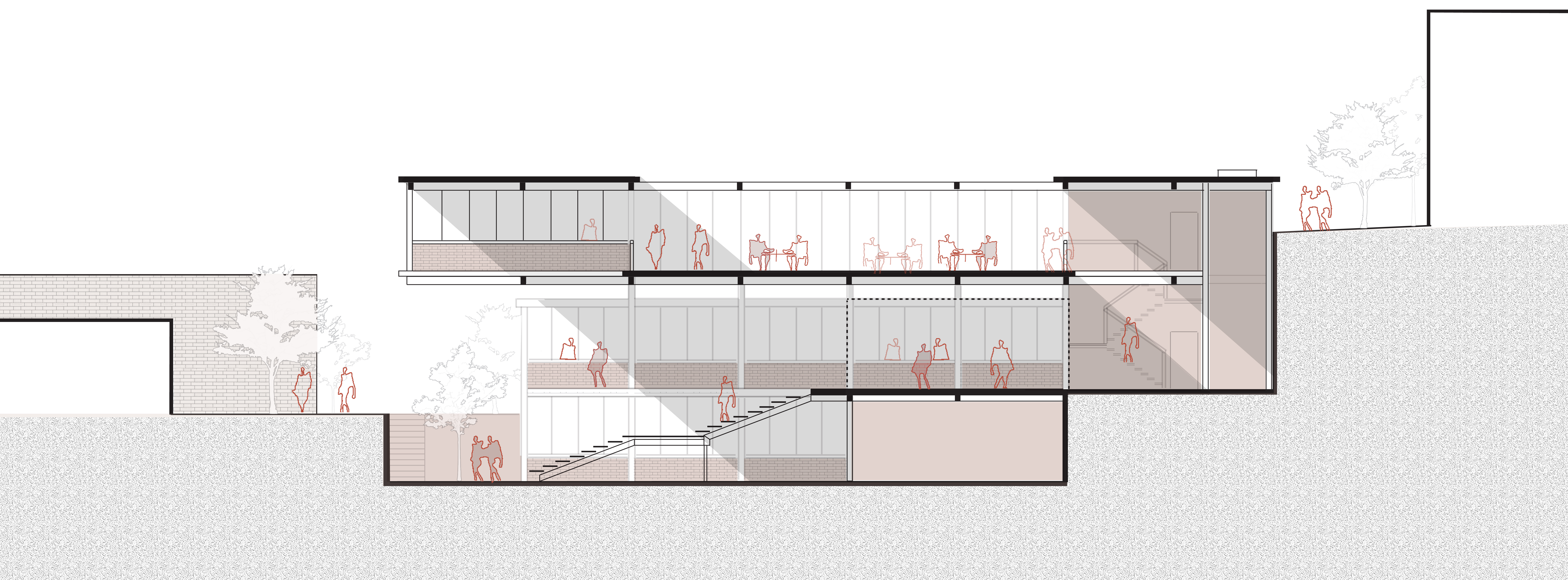
When does a material get pushed too far? This project begun with the obeservation of the interaction between ink and water, and the subsequent models, drawings and animations serve to illustrate this phenomenon. The moment I chose to focus on was the tension in the last moments of the transformation, right before the last bit of water succumbed to the ink. It was challenging in these studies to express a specific quality of a material, without it breaking, tearing etc. The same forces of push and pull were expressed in a diagram documenting the shift in position of people standing in line, as passers-by continuously cut through to get to the other side.
The project proposal was for a market, in which stalls are arranged along a platform that cuts in and out of the landscape. This sequence terminates in an space open to the sky, with a balcony that overlooks the hill below.
Process: Hand-drafting, Model-making, Animation, Illustrator drawing, Photoshop collage
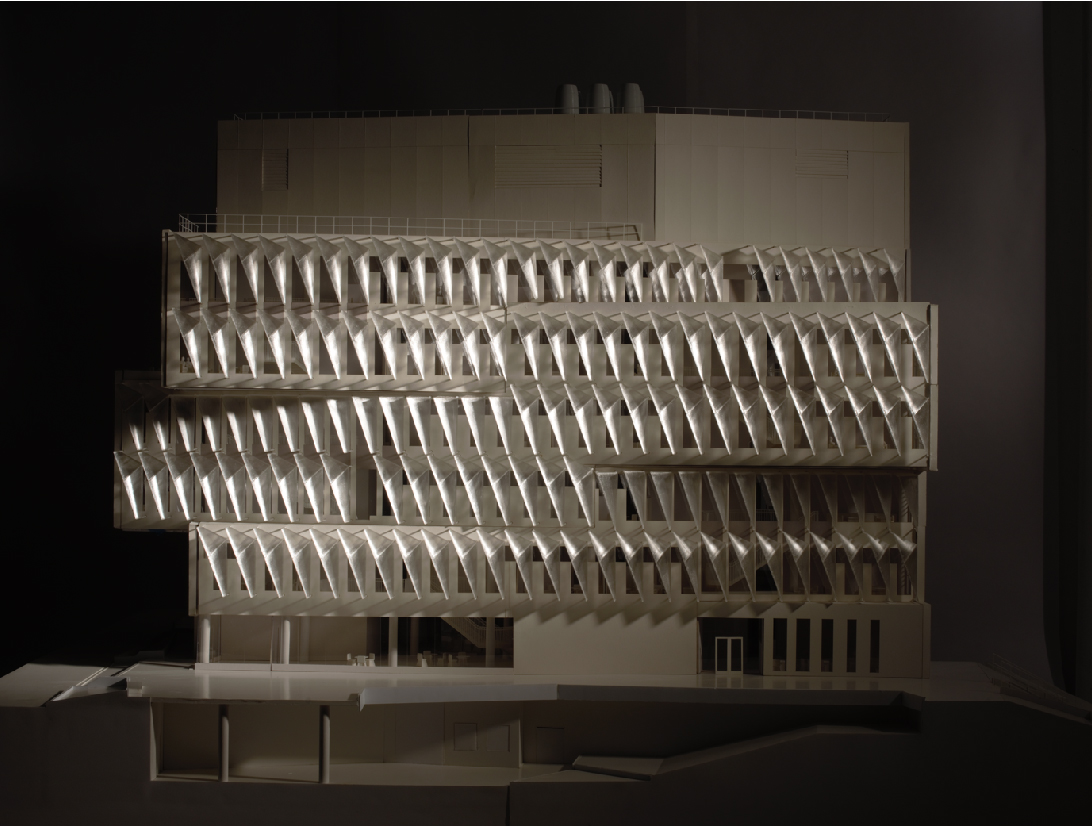
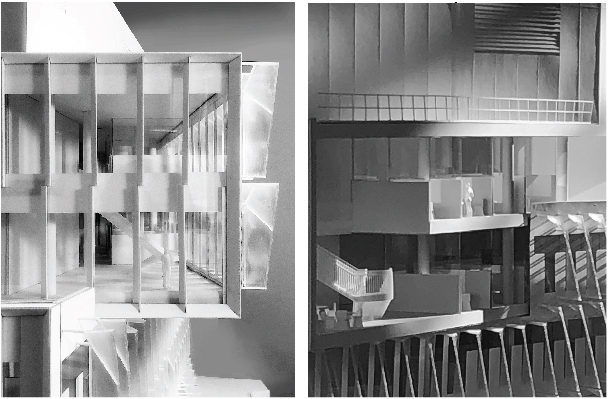

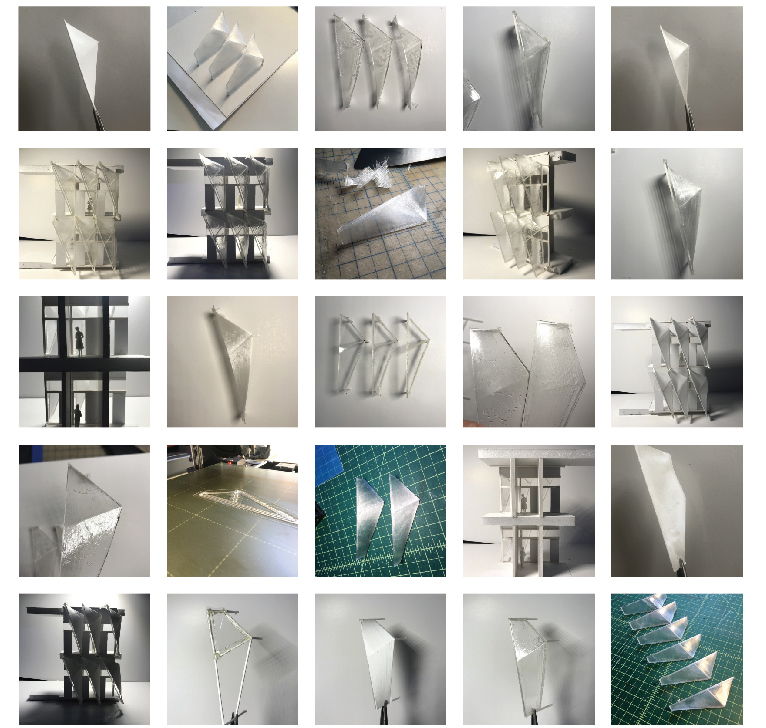

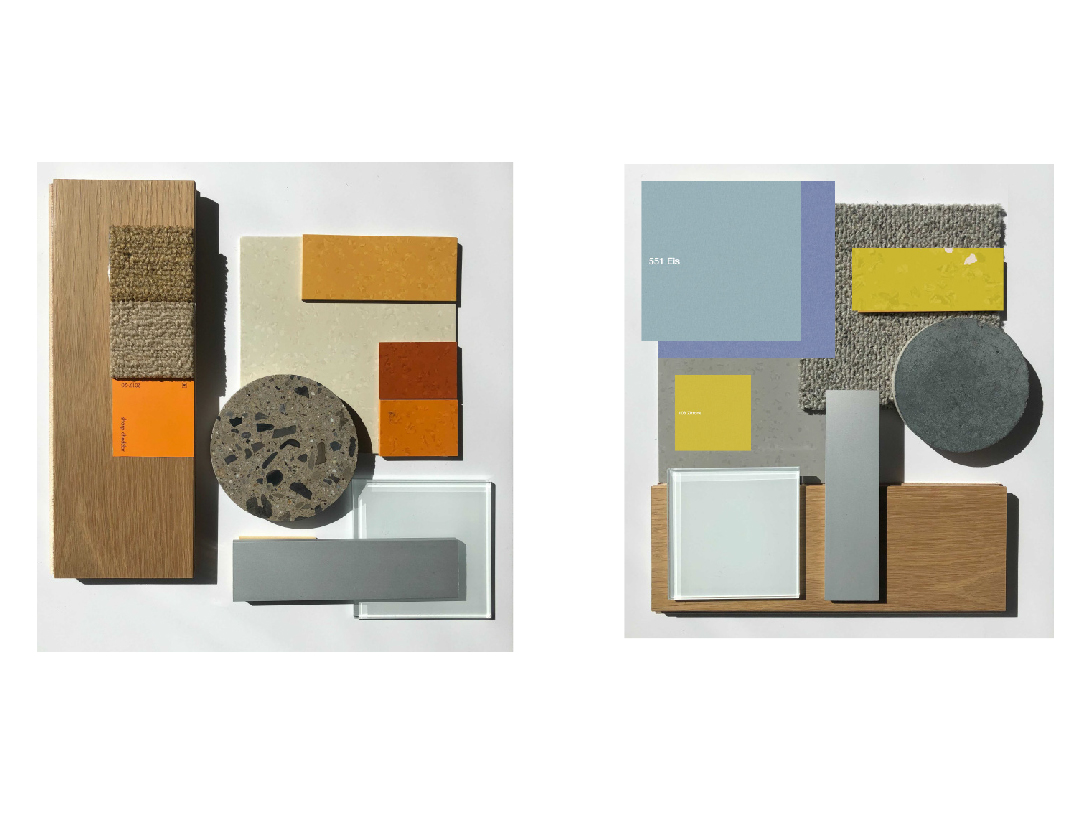
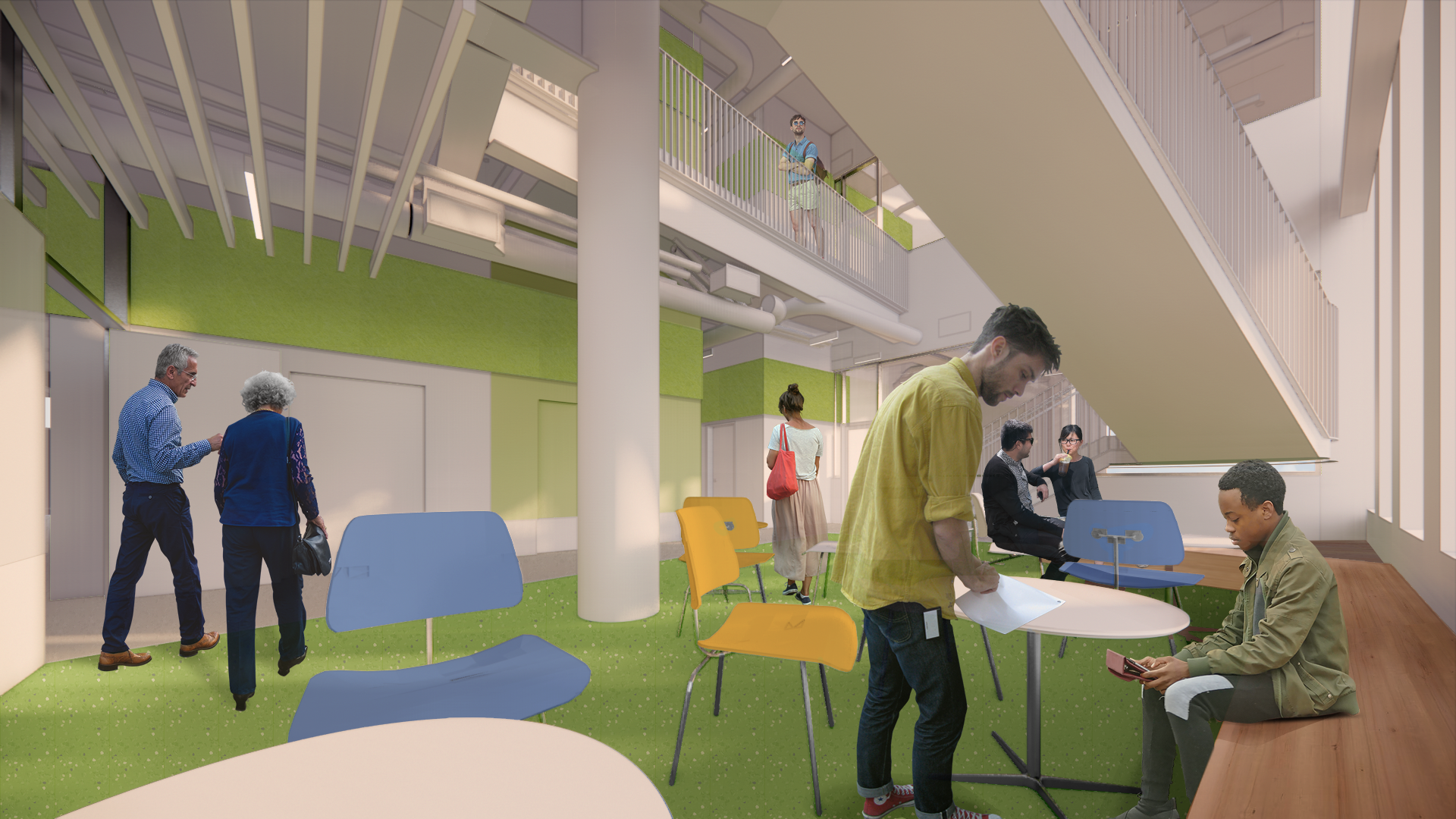
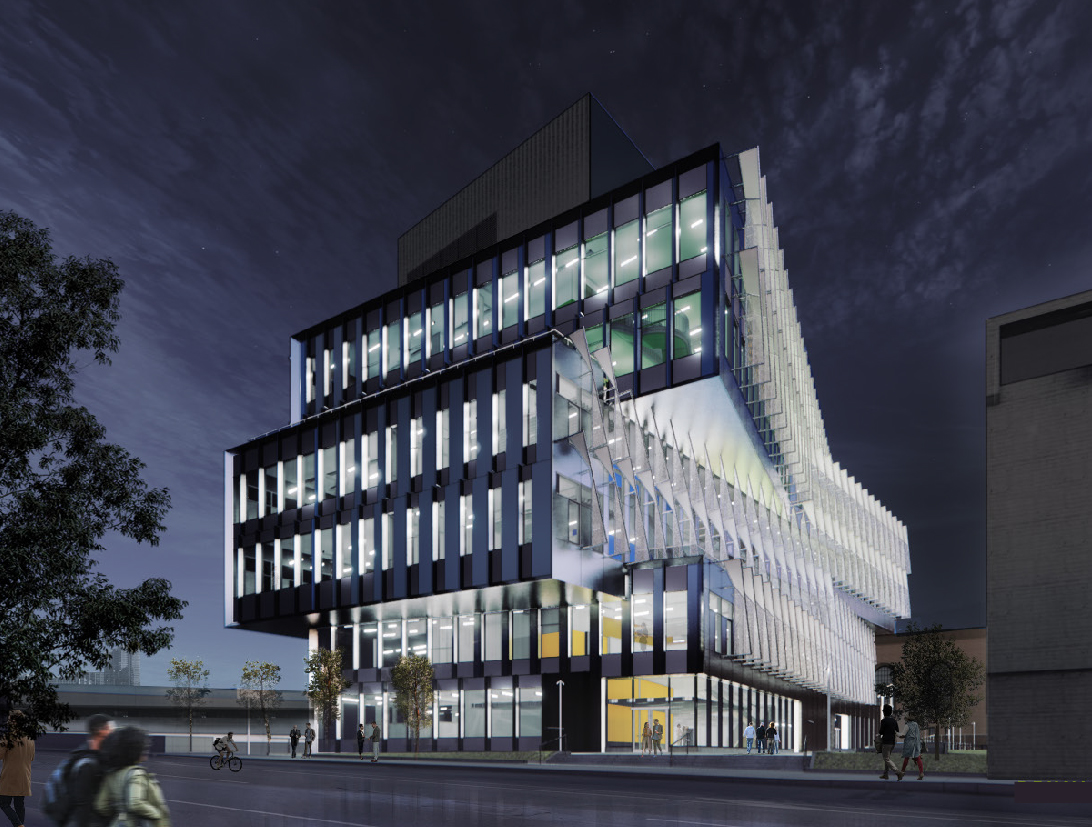
For an on-going academic laboratory project, together with another colleague I’d completed a 1⁄4” to 1’-0” (~1:50) model with a removable facade. The facade was composed out of 276 individual 3d printed fins, and durability was a concern given its removable nature. After testing out options on smaller models, we eventually came up with a 3d printed frame that was rigid enough to provide stability but flexible enough to prevent the components from snapping.
Subsequently in the project, I helped to propose the interior color concept for the public spaces, to be used by students and faculty. The idea was to have three main gradients of shades, taking into account that it would be costly to accurately color match all the components (flooring, acoustic boards etc) to the same shade. The gradients transition into each other across the floors, guiding the movement of occupants to the pockets of public spaces along the facade. Using diagrams, collages and interior/exterior renders, I tried to explore what the colors and textures would look like under different lighting conditions. I’d also helped to prepare the RFP package for the furniture selections, and created visualisations combining room materials and furniture options.
Process: Research and documentation, Hand-modeling, 3d-printing, Laser-printing, Rhino rendering (Enscape), Illustrator diagrams, Photoshop collage, Material and Furniture selection

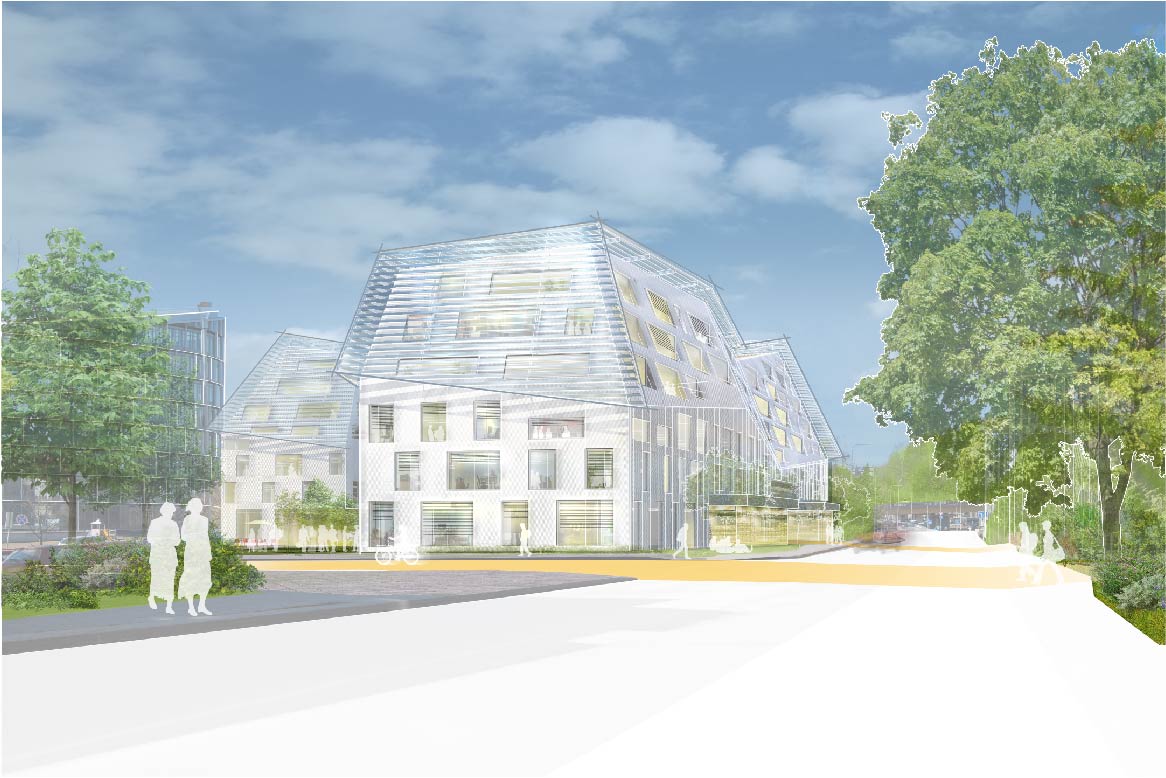
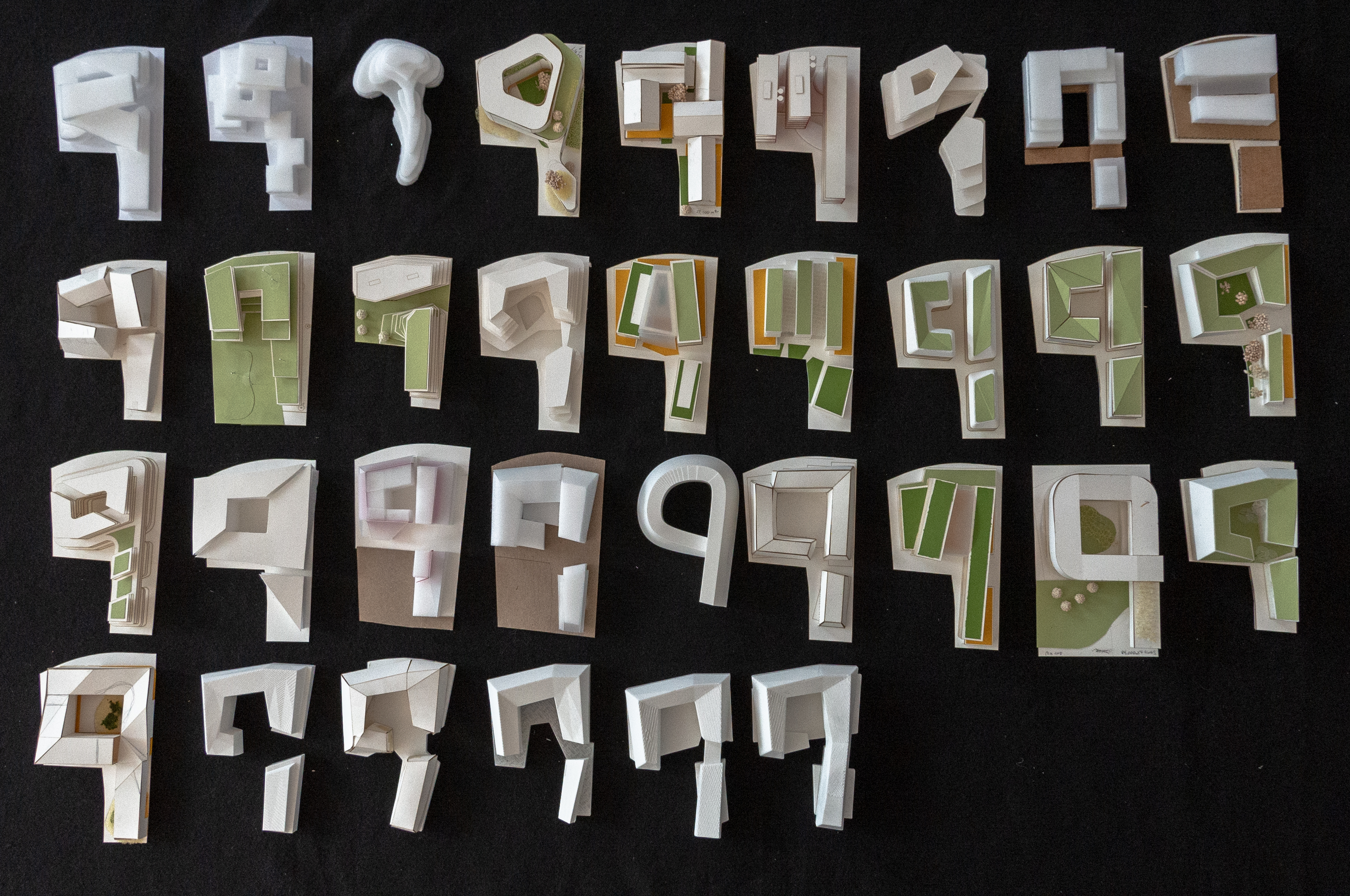
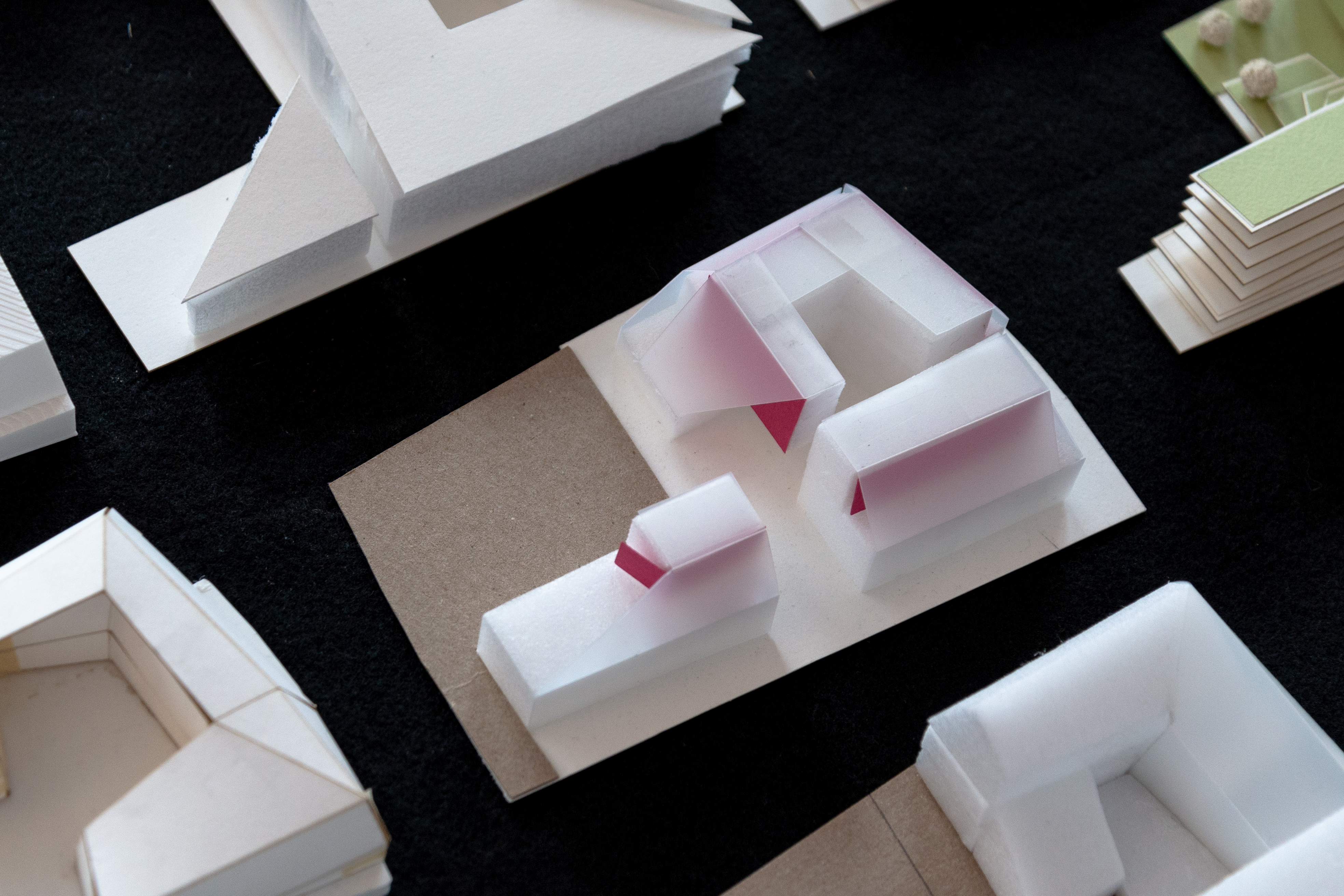




This competition was sited in Vilnius, Lithuania. In researching the site’s history and surrounds, there was a palpable tension between the rural, residential area surrounding the site, and our task of proposing an office block that would raise the standard of design for the city. Between the vegetable-growing, stock-raising residents of the neighbourhood and the clusters of skyscrapers of the adjacent business district, there was a way of life that had been preserved despite the modernising surroundings. I presented my findings through photographs and diagrams, and throughout the iterative modeling process, my colleagues and I prioritized the public use of the site, and the pedestrian point of view.
The final proposal was a strip of offices with a playfully oversized glass mansard roof, while the street-side public programs were scaled down to match the scale of the low-rise residences.
Process: Research and documentation, Mapping, Hand-drafting, Hand-modeling, Rhino rendering, Illustrator diagrams, Photoshop collage