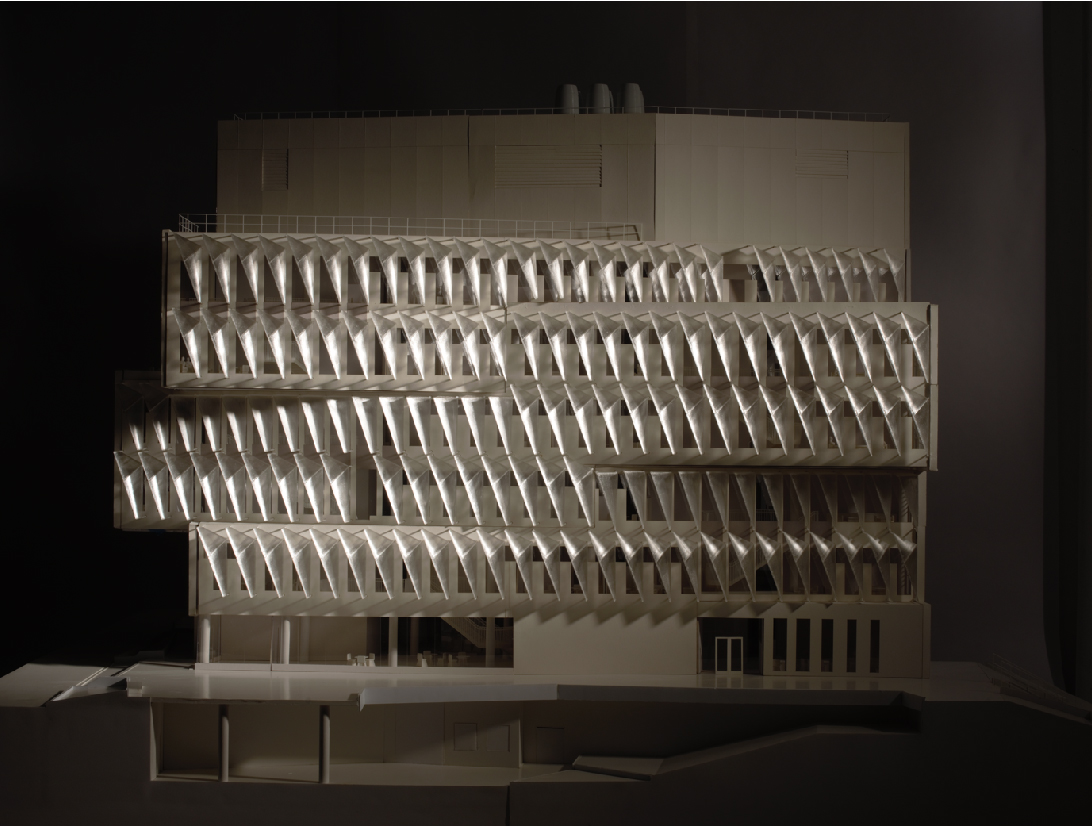
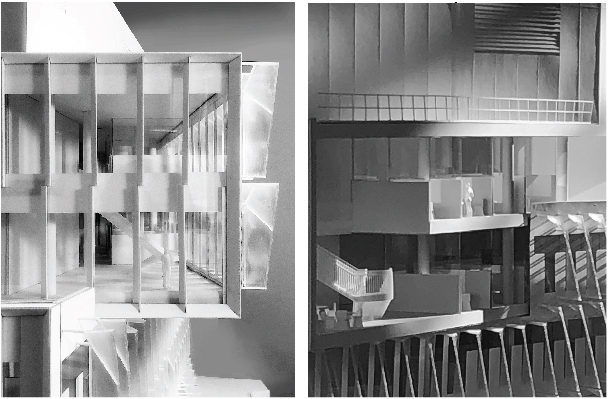

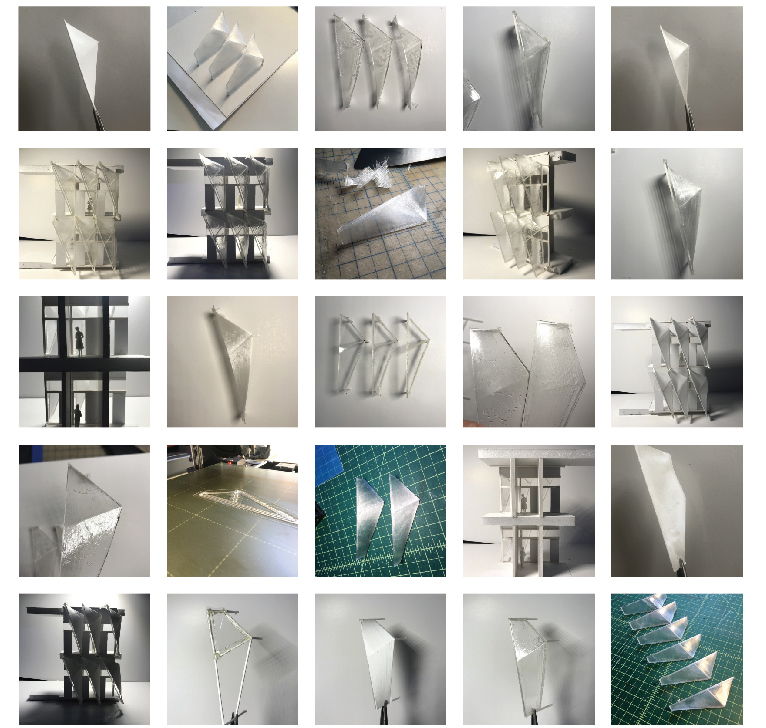

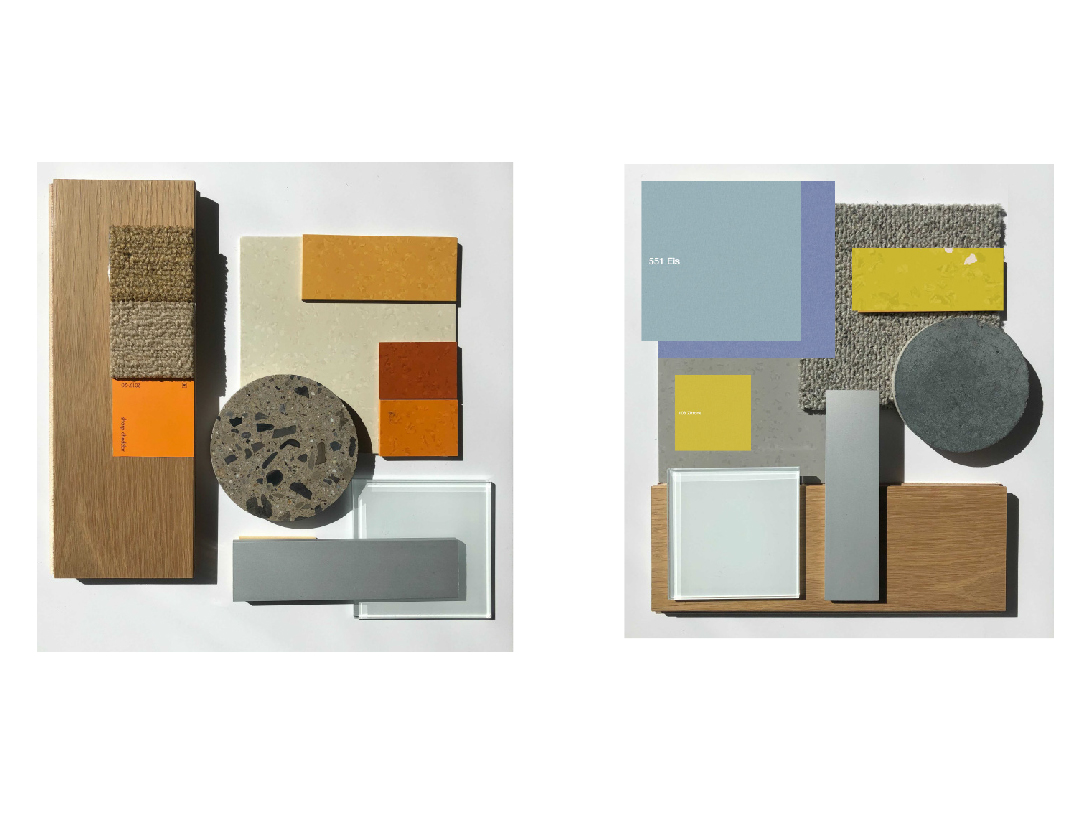
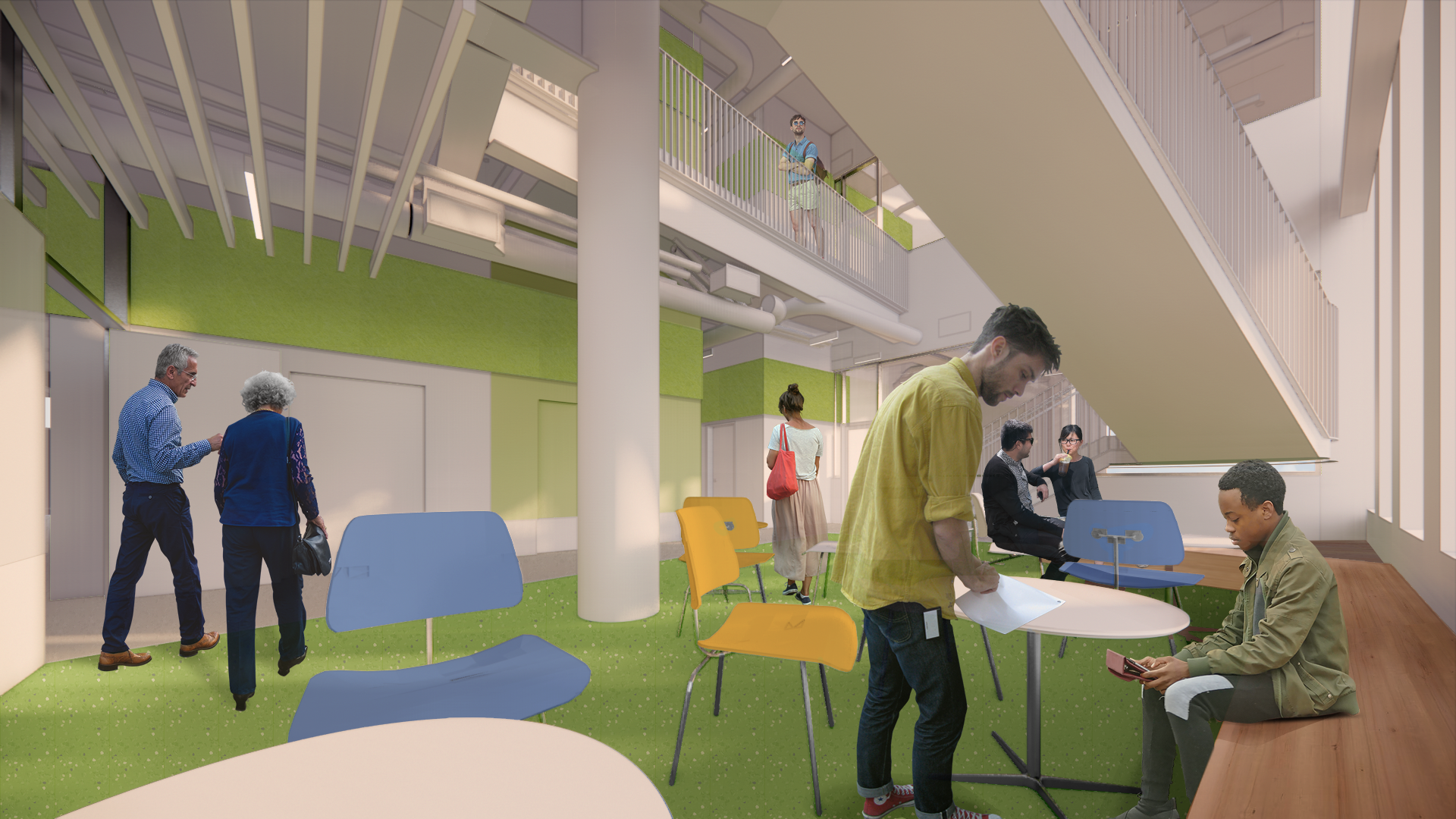
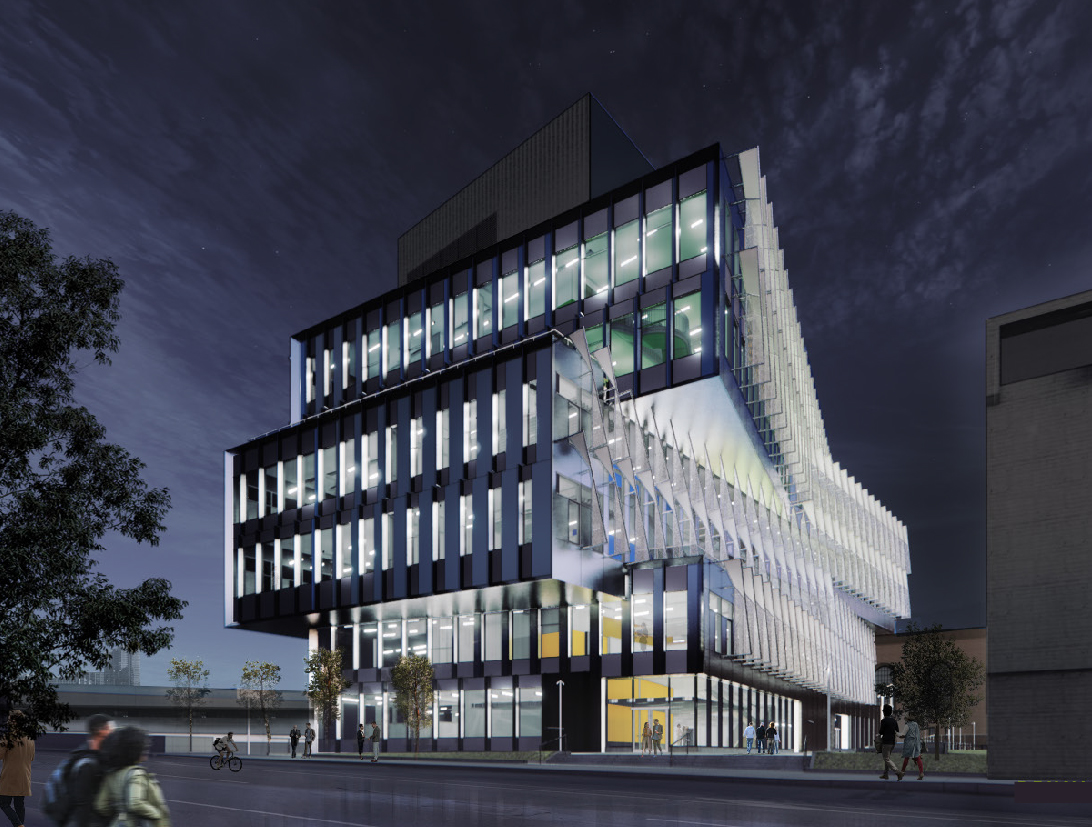
For an on-going academic laboratory project, together with another colleague I’d completed a 1⁄4” to 1’-0” (~1:50) model with a removable facade. The facade was composed out of 276 individual 3d printed fins, and durability was a concern given its removable nature. After testing out options on smaller models, we eventually came up with a 3d printed frame that was rigid enough to provide stability but flexible enough to prevent the components from snapping.
Subsequently in the project, I helped to propose the interior color concept for the public spaces, to be used by students and faculty. The idea was to have three main gradients of shades, taking into account that it would be costly to accurately color match all the components (flooring, acoustic boards etc) to the same shade. The gradients transition into each other across the floors, guiding the movement of occupants to the pockets of public spaces along the facade. Using diagrams, collages and interior/exterior renders, I tried to explore what the colors and textures would look like under different lighting conditions. I’d also helped to prepare the RFP package for the furniture selections, and created visualisations combining room materials and furniture options.
Process: Research and documentation, Hand-modeling, 3d-printing, Laser-printing, Rhino rendering (Enscape), Illustrator diagrams, Photoshop collage, Material and Furniture selection